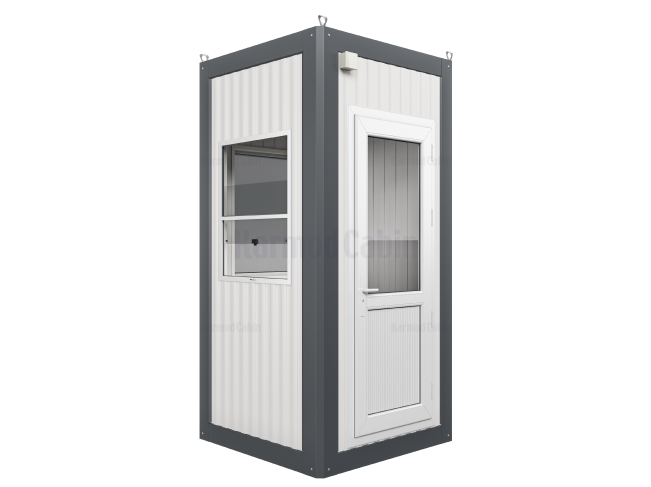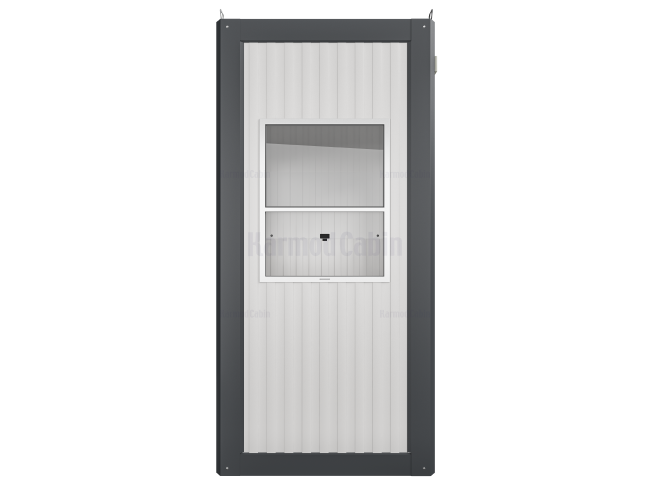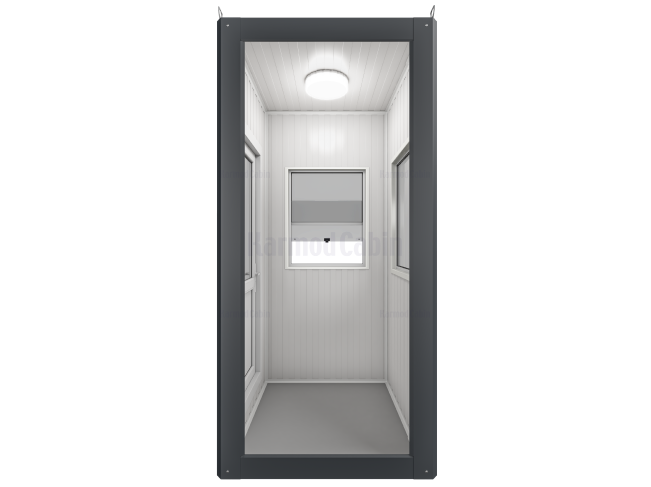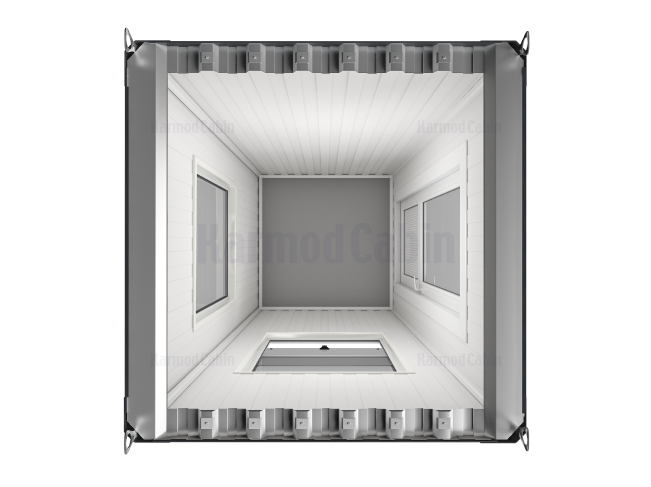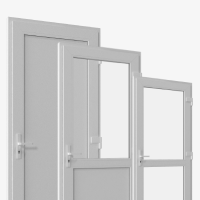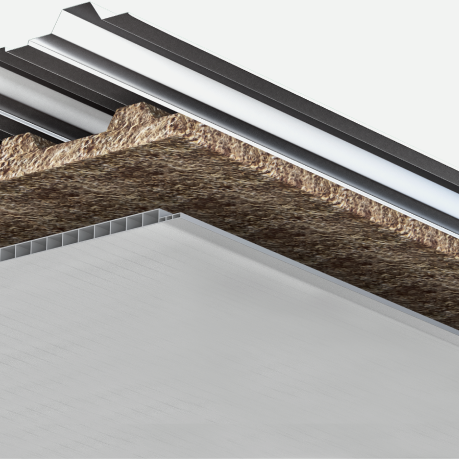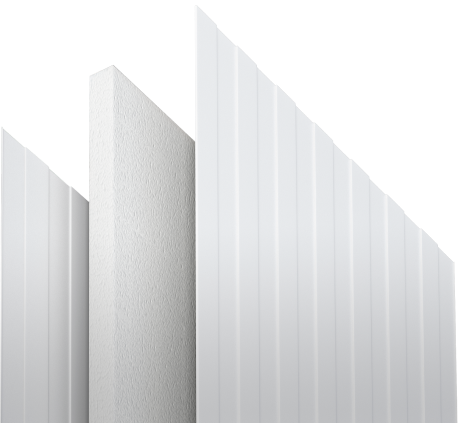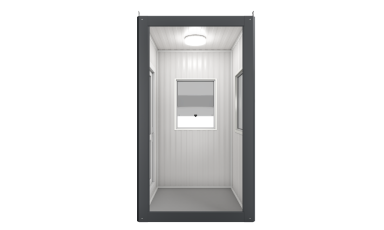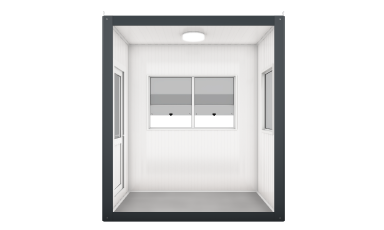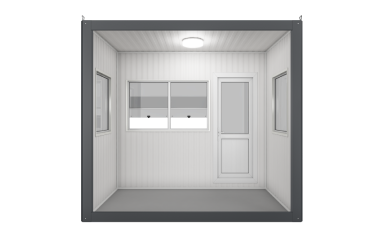- About Us
- Cabins
-
Products
-
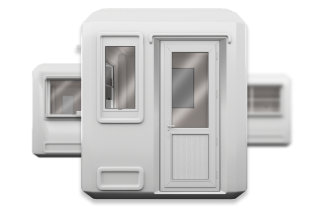 GRP Kiosk Cabin
GRP Kiosk Cabin
Provide durable, modular solutions for retail, security, and services.
-
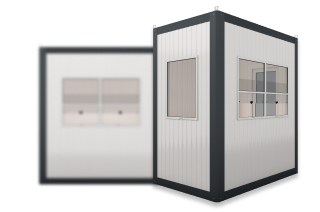 Sandwich Panel Cabin
Sandwich Panel Cabin
Offer modern design, superior insulation, and cost-efficient solutions.
-
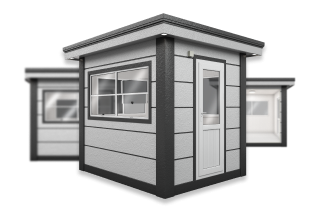 Metro City Cabin
Metro City Cabin
Provides modern, ergonomic solutions for security and business needs with immediate setup.
-
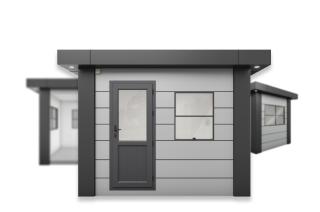 Kompo City Cabin
Kompo City Cabin
KompoCity cabin offers modern design and comfort for urban security needs.
-
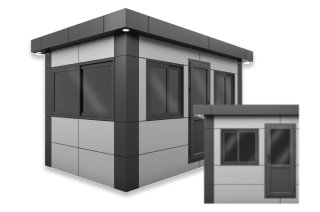 Metro Lux Cabin
Metro Lux Cabin
Combine aesthetics, energy efficiency, and safety with composite cladding.
-
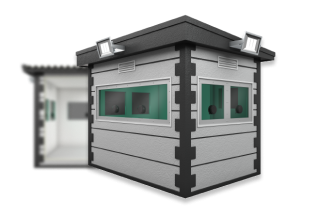 Armored Cabin
Armored Cabin
Cabins provide safety, comfort, and functionality with tailored designs and bulletproof features.
-
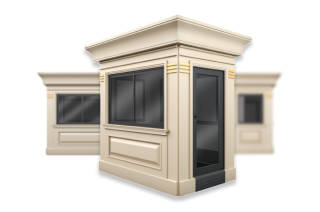 Precast Cabin
Precast Cabin
Precast cabin offers durable, insulated, and modern guardhouse solutions.
-
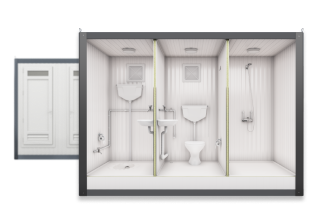 Wc - Shower Cabin
Wc - Shower Cabin
Provide ready-to-use, customizable solutions for portable toilets.
-
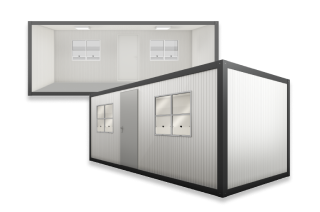 Economic Container
Economic Container
Offer ergonomic, durable, and energy-efficient solutions with ready-to-use designs and versatile applications.
-
- Projects
- Teams
- FAQ
- News
- Blog
- Contact


